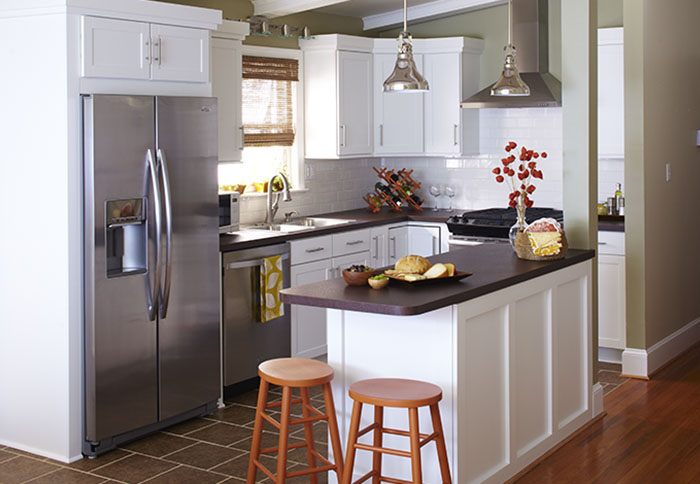When most people think of kitchen renovations, the first thought that comes to mind are the fancy new appliances and the shiny new bench tops. But before people decide on the polished finishes, they need to consider how to create an efficient workflow in the kitchen. Efficient workflow in the kitchen goes a long way and can make a big difference between feeling cramped and having room to move around the kitchen. Or make the difference between getting things done quickly and efficiently and having to make multiple trips to get food items when trying to cook.
So here are 5 tips for designing a kitchen with good workflow:
- Consider the available space. There are kitchens out there that have certain limitations when it comes to space. In many Perth suburbs, blocks of land are smaller, homes are smaller and consequently, kitchens are smaller. When dealing with a small home in Perth and a small kitchen space, careful planning is required to create an efficient workflow. The general rule to follow is to keep the kitchen counter space near the sink, fridge and stove.
- Consider kitchen traffic. Most Perth kitchens will have some traffic going through the kitchen. Traffic flow needs to be considered when designing a new kitchen. A well-planned kitchen keeps the main cooking areas and work areas free from traffic. The best way to do this is to add an island to the kitchen which can be used to divert traffic.
- The Work Triangle. The work triangle in a kitchen is an imaginary triangle that connects the sink, the strove and the fridge. For efficient workflow in the kitchen, these should be spaced apart by 4 to 9 feet of each other without any obstacles in between them to interrupt workflow in the kitchen.
- The sink. Did you know that the average person spends more time at the kitchen sink than they do at the stove or oven? For this reason, the location of the kitchen sink is one of the first decisions that should be made when designing a new kitchen. Once the kitchen sink location has been chosen, it is generally a good idea to allow at least 18 inches of counter space on either side of the sink.
- Uses of the kitchen. Every family uses their kitchen in different ways. Some families love to do a lot of baking and so require lots of kitchen counter space and a large, efficient oven. Families with young children may benefit from an eating area in the kitchen so that the children can eat while the parents work in the kitchen. Larger families may use their kitchen as a social gathering area in which case an island with stools serves as the perfect place for social gatherings. One needs to consider how the kitchen will be used when designing a kitchen with an efficient workflow.
Flexi Kitchens in Perth have been designing and creating kitchens for Perth homes for many years. They understand the importance of efficient workflow in the kitchen. The friendly team at Flexi Kitchens have the skills and experience to create functional kitchens with a good workflow.
July 3, 2018
